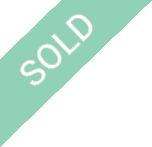
Set on this highly popular development, within close proximity to amenities and available with no onwards chain and a tenant in situ is this good sized modern home. Priced to generate interest and reflect an early sale, this home is ideal for landlords wishing to purchase their next buy to let. The property also benefits from garage, two reception rooms, en-suite and enclosed rear garden.
Set on this highly popular development, within close proximity to amenities and available with no onwards chain and a tenant in situ is this good sized modern home. Priced to generate interest and reflect an early sale, this home is ideal for landlords wishing to purchase their next buy to let. The property also benefits from garage, two reception rooms, en-suite and enclosed rear garden.
The property is accessed via glazed door which opens into the reception hallway. There is access to a downstairs w/c, living room and kitchen/dining room. The living room has French doors the rear garden and the kitchen is fitted with further door to the rear.
To the first floor there is a landing area, three bedrooms and bathroom. The main bedroom benefits from en-suite shower room.
Outside to the front the property is accessed via pathway and has small garden area which is laid to lawn with shrubbery. There is also on street parking and parking bays. To the rear is an enclosed garden which is laid to lawn with pathway and patio area. There is also a garage to the rear.
RECEPTION HALLWAY
Entered via glazed door with staircase to the first floor.
DOWNSTAIRS W/C
With window to the side and sink and toilet.
LIVING ROOM
Good sized reception room with bay window to the front and French doors opening to the rear garden.
DINING ROOM
Further separate reception room with bay window to the side.
KITCHEN/DINING ROOM
With window and door to rear and fitted with grey units, dark worktop, integrated oven/hob with extractor above and splashback behind, sink and space for appliances.
FIRST FLOOR LANDING
With window and access to upstairs accommodation.
BEDROOM ONE
Window to front and access to en-suite.
EN-SUITE
With window to rear, partially tiled and fitted with suite comprising shower cubicle, toilet and sink in vanity unit.
BEDROOM TWO
Window to rear and built in storage cupboard.
BEDROOM THREE
Window to front.
BATHROOM
With window to rear, partially tiled and fitted with suite comprising bath, toilet and sink in vanity unit.
EXTERNALLY
To the front the property is accessed via pathway and has small garden area which is laid to lawn with shrubbery. There is also on street parking and parking bays. To the rear is an enclosed garden which is laid to lawn with pathway and patio area. There is also a garage to the rear.
GENERAL INFORMATION
Council Tax - Band C
Please note all measurements including floorplans are approximate only.
* Indicates you need to fill in the field
County Durham/North Yorkshire
0333 358 3676
info@mypropertybox.co.uk
Tyne, Wear & Northumberland
0191 212 0400
enquiries@mypropertybox.co.uk